Property Details
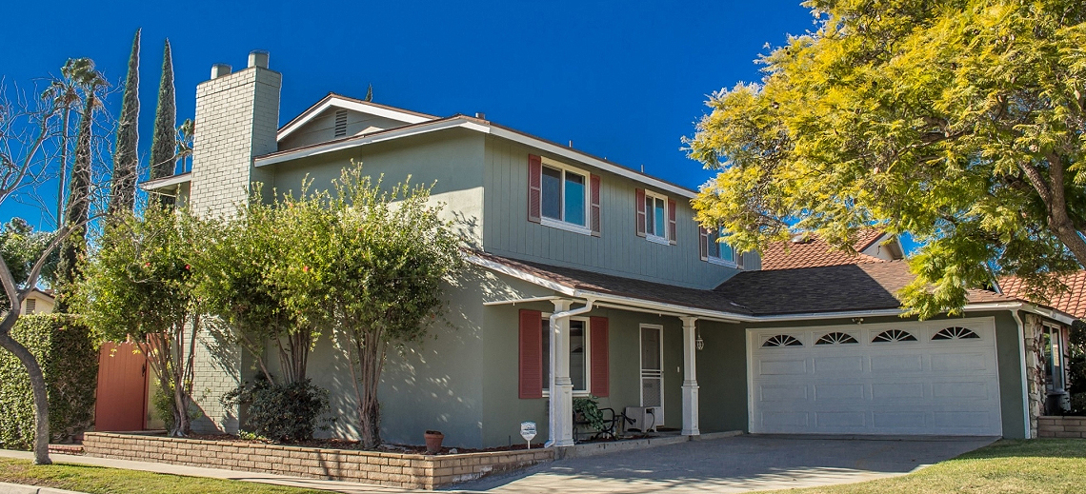
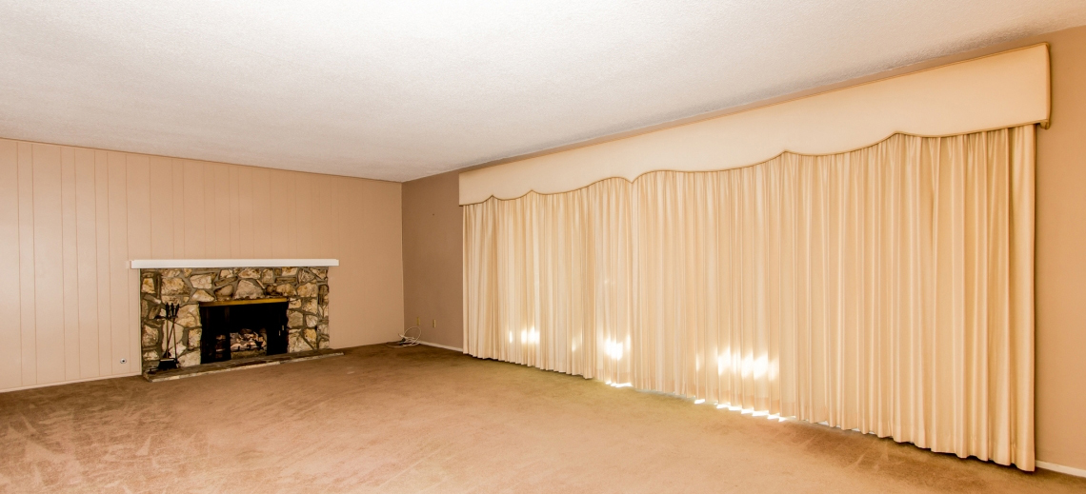
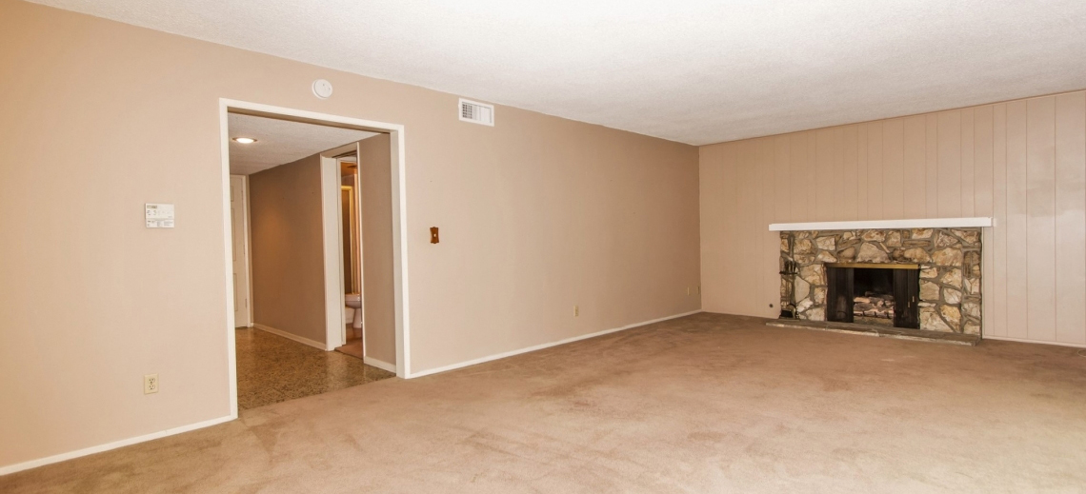
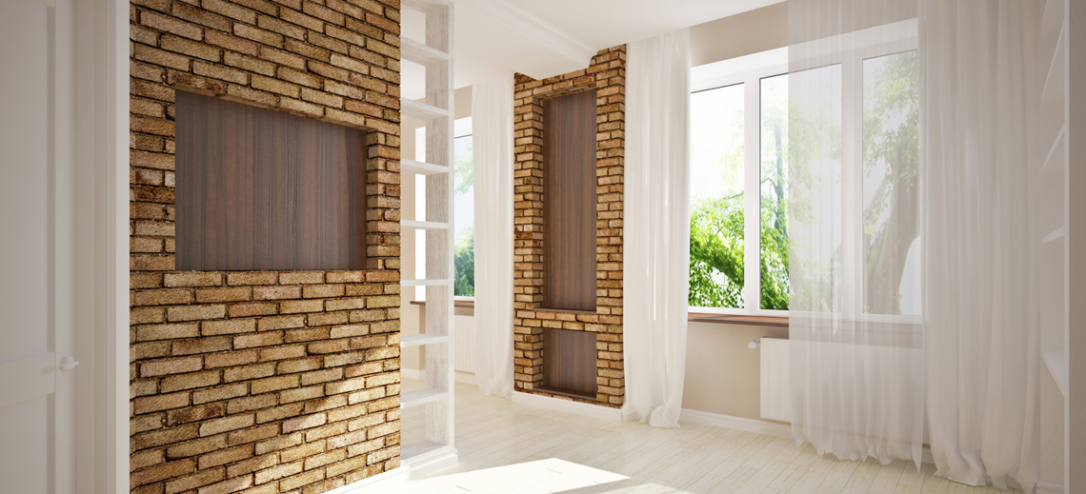
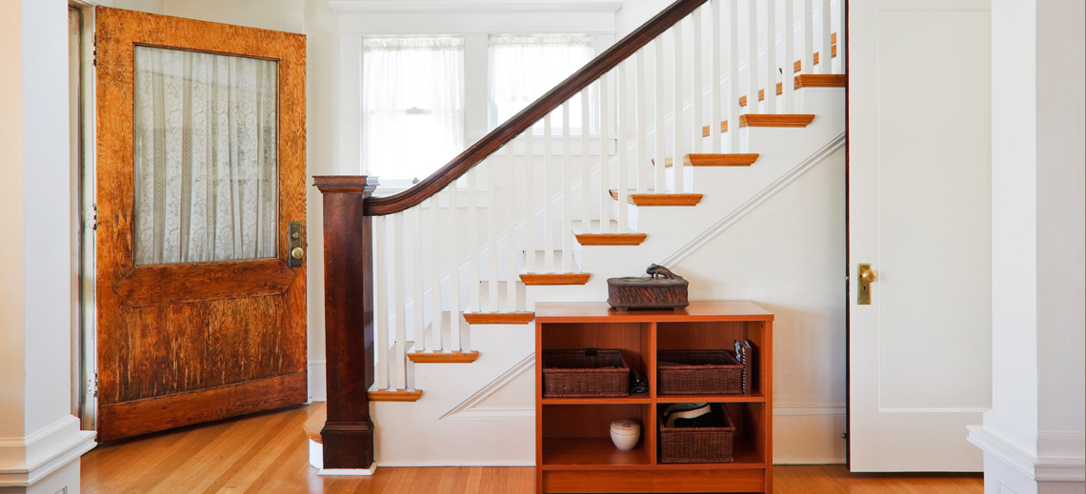
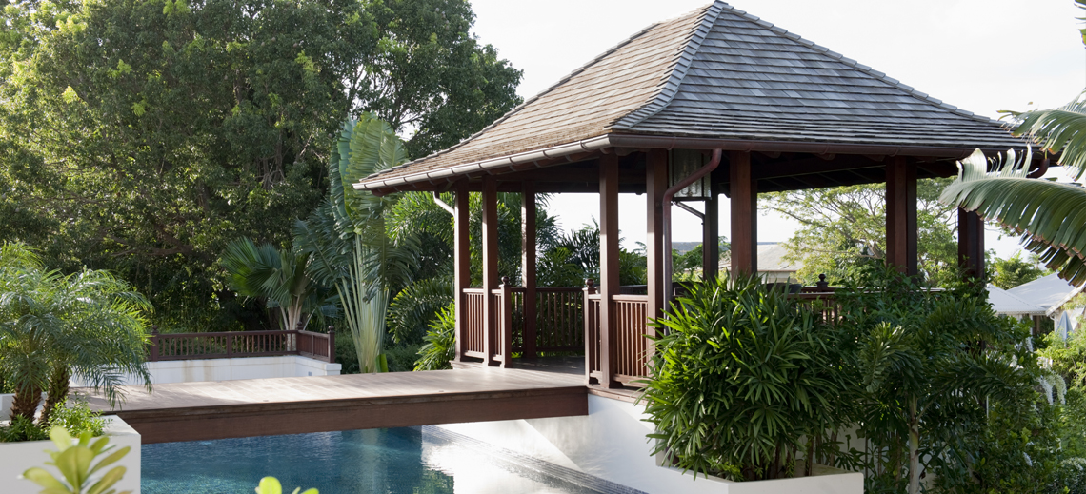
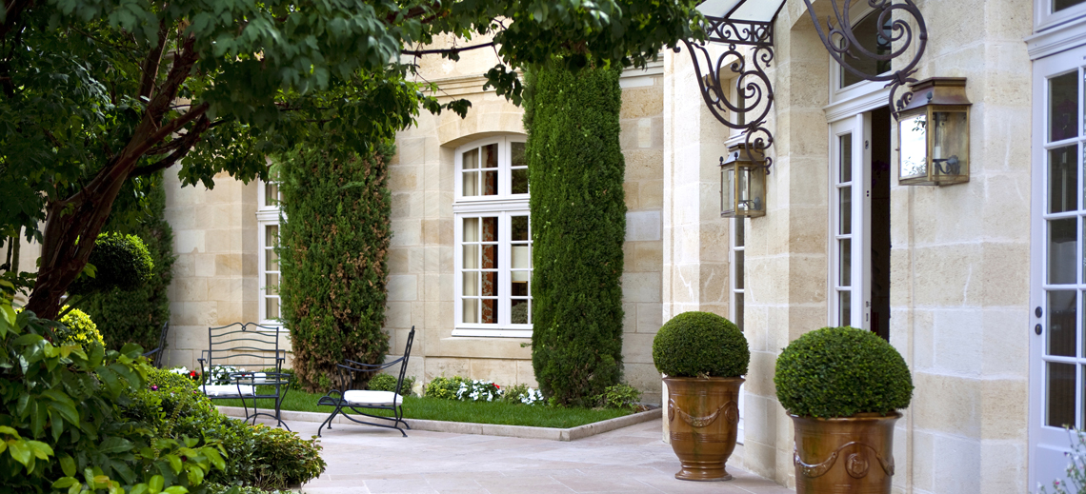





















El Dorado Park Estates 202 Model
7826 E. Tula ST. Long Beach
$745,000
5 Bed
3 Baths
2314 sq.ft
Summary
Wonderful El Dorado Park Estates 202 model which is an ideal floor plan for the growing family, in-law quarters, or for those who work from home and need that 5th bedroom for an office featuring a 1 bedroom & 1 bathroom suite on the main floor, and 4 bedrooms & 2 bathrooms on the 2nd level. This home is on a premium corner lot and includes many quality amenities such as central air conditioning, copper plumbing, Windor dual pane vinyl windows, a remodeled kitchen, and a wonderful backyard. Huge living room with a gas & wood burning fireplace. Remodeled kitchen is fully equipped with granite countertops & diamond laid tile backsplash, service bar, brushed nickel fixtures, double door oven, 5 burner gas cook top, and a breakfast bar. Cozy family room conveniently situated off the kitchen. Large formal dining room. Spacious master suite includes a gas & wood burning fireplace, a dressing area complete with dual wardrobes, & an en suite bathroom. Main bathroom includes dual sinks, dual framed and beveled glass mirrors, & a tub/shower. Large backyard offers a California style covered patio, vine covered fencing, raised brick planters, and a side yard which would be perfect for a dog run.
Features
Wonderful El Dorado Park Estates 202 model which is an ideal floor plan for the growing family, in-law quarters, or for those who work from home and need that 5th bedroom for an office featuring a 1 bedroom & 1 bathroom suite on the main floor, and 4 bedrooms & 2 bathrooms on the 2nd level.
Spacious master suite includes a gas & wood burning fireplace, a dressing area complete with dual wardrobes, & an en suite bathroom. Main bathroom includes dual sinks, dual framed and beveled glass mirrors, & a tub/shower.
This home is on a premium corner lot and includes many quality amenities such as Jaeger-LeCoultre Replica central air conditioning, copper plumbing, Windor dual pane vinyl windows, a remodeled kitchen, and a wonderful backyard. Huge living room with a gas & wood burning fireplace.
Remodeled kitchen is fully equipped with granite countertops & diamond laid tile backsplash, service bar, brushed nickel fixtures, double door oven, 5 burner gas cook top, and a breakfast bar. Cozy family room conveniently situated off the kitchen. Large formal dining room.
Large backyard offers a California style covered patio, vine covered fencing, raised brick planters, and a side yard which would be perfect for a dog run.