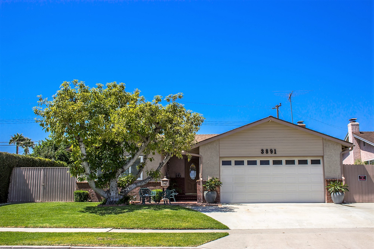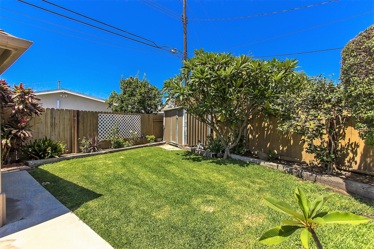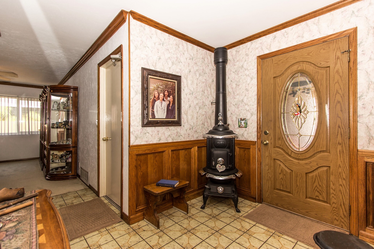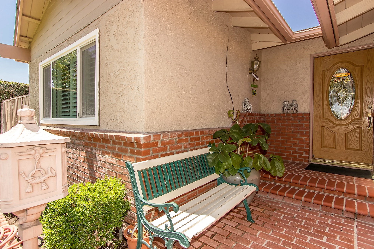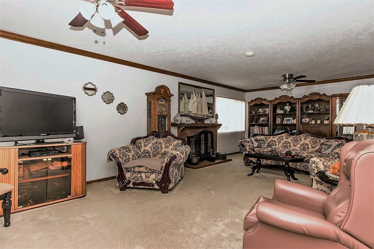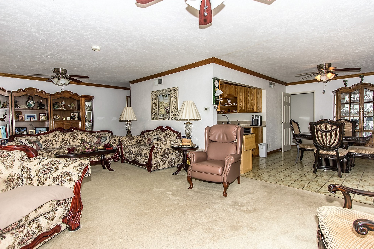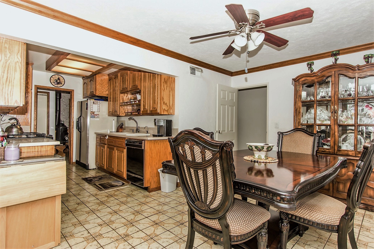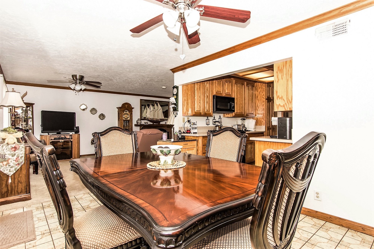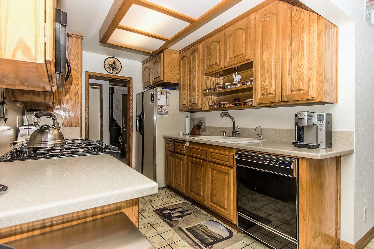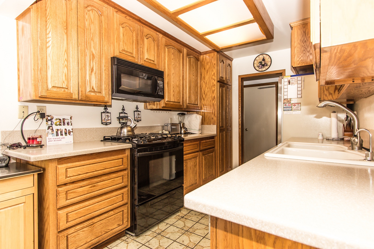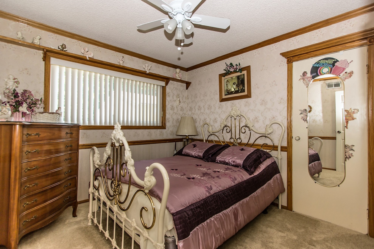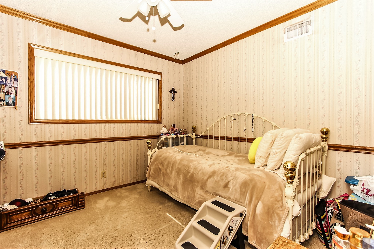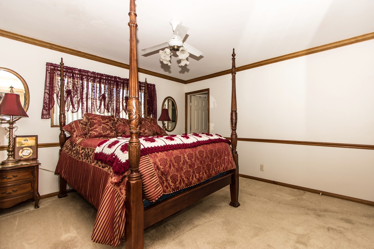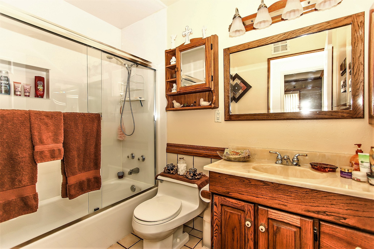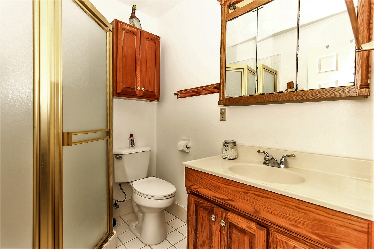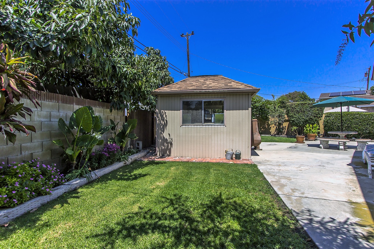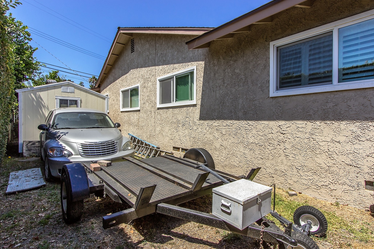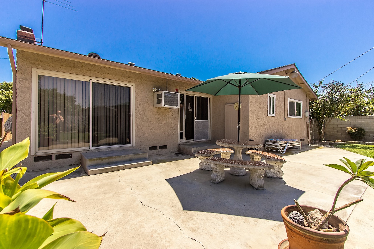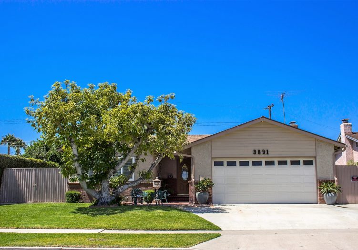
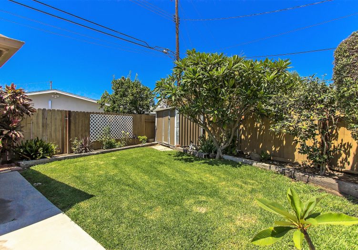
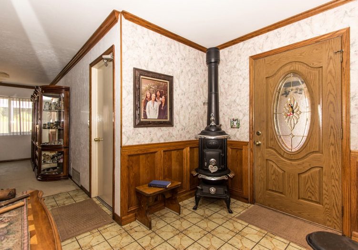
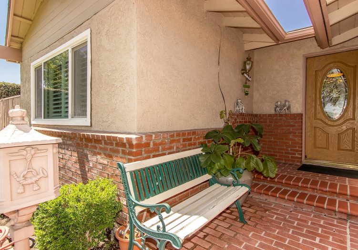
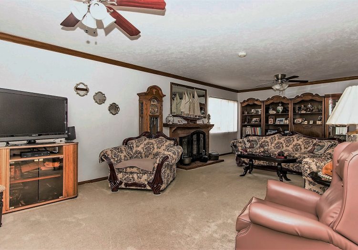
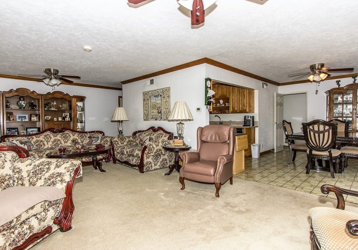
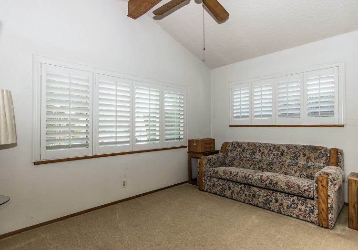
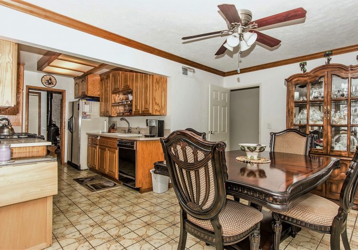
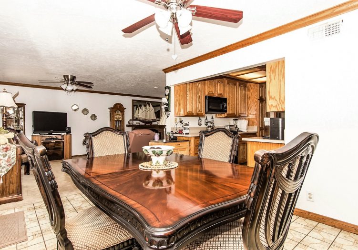
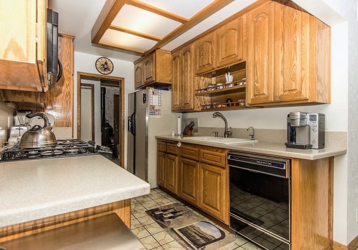
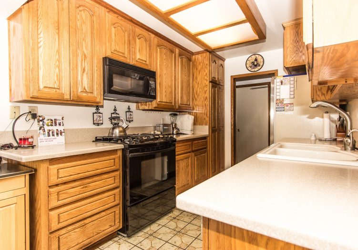
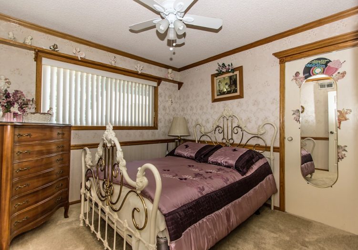
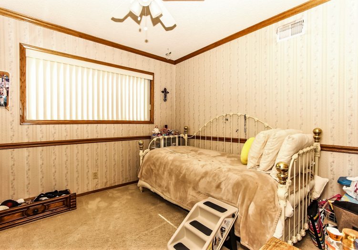
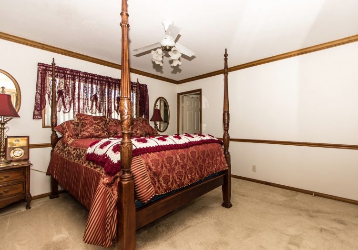
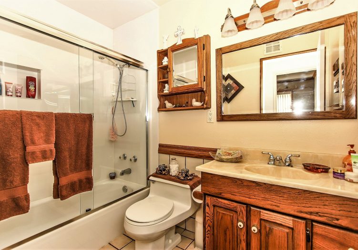
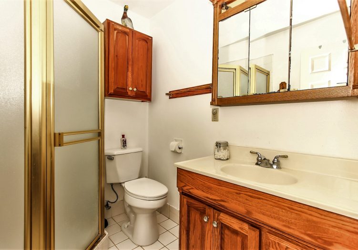
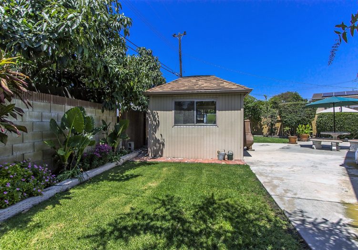
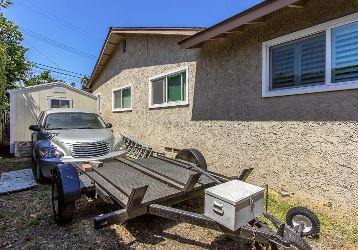
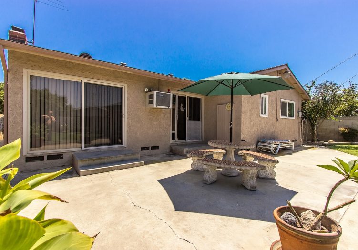



















4 bedroom/2 bath model which is an ideal floor plan for the growing family or for those who work from home and need that 4th bedroom for an office which features the living area separate from the bedroom area, a huge living room, central kitchen, formal dining room, lots of storage, the master suite located in the rear, and beautifully landscaped yards. This great house is situated on a prime interior tract location and is filled with wonderful amenities such as beautiful brick porch and walkway, dimensional composition roof, dual pane vinyl windows, crown molding, raised panel doors, smooth ceilings in most of the house, and RV access. The possibilities are endless! Kitchen is fully equipped with tons of custom cabinetry, solid surface counter tops, KitchenAid 5 burner gas stove/oven, dishwasher, and floor to ceiling double door pantry.
Huge living room offers a brick fireplace with custom mantle, 2 ceiling fans, and is bursting with natural light. Formal dining room. Large master suite includes private bathroom. Front bedroom offers vaulted ceilings, 2 windows, plantation shutters, and mirrored closet doors. Family sized main bathroom is equipped with tub/shower with custom surround, low boy toilet, and 36 inch vanity. Great backyard includes a large patio area, enclosed spa room, separate grass area, 2 storage sheds, and a 48 x 12 RV access.
