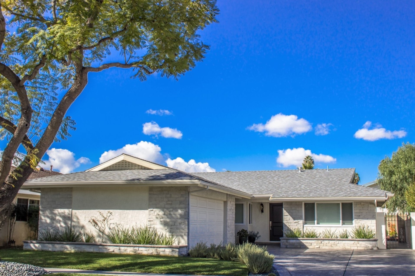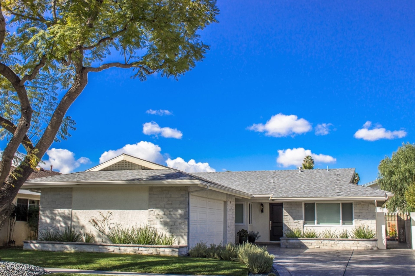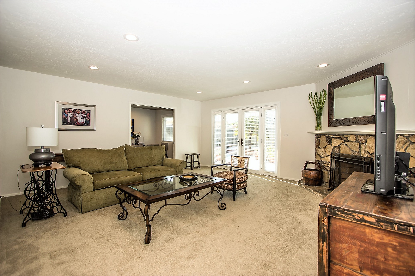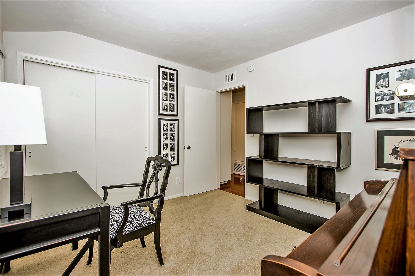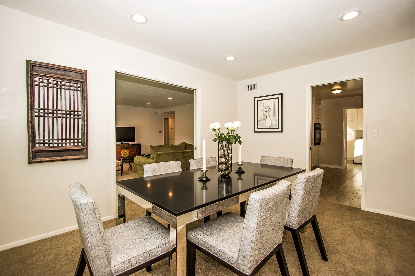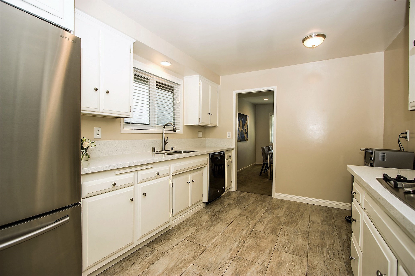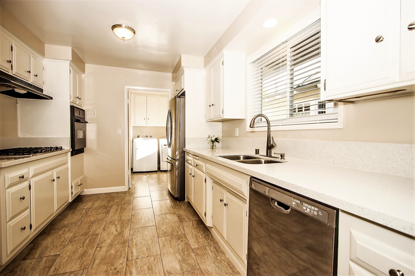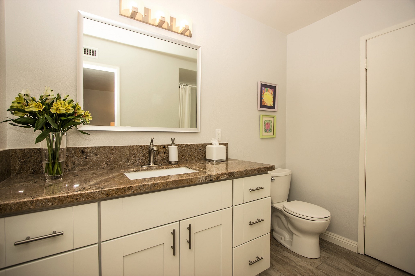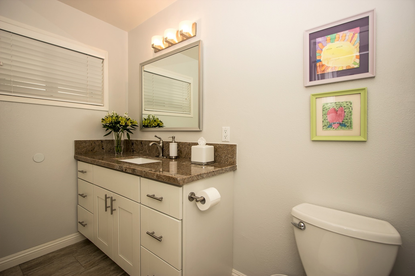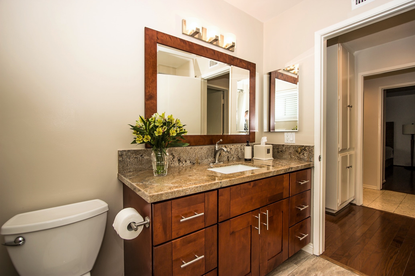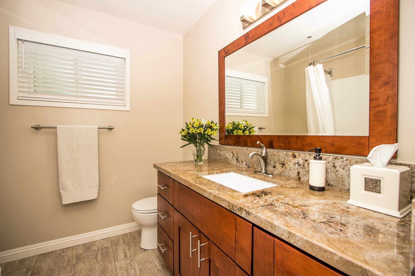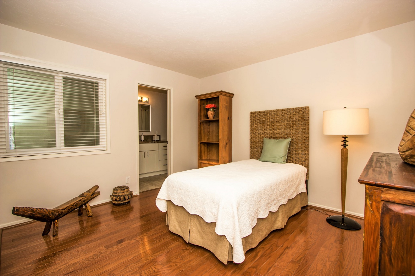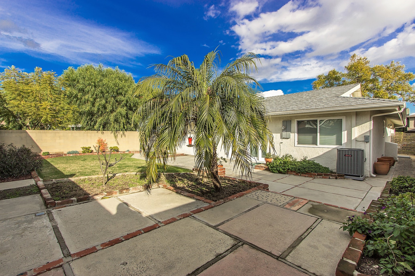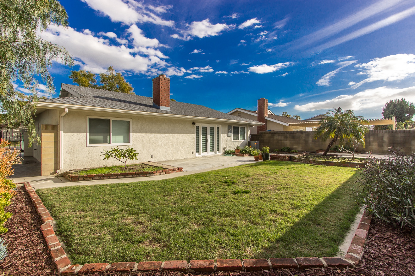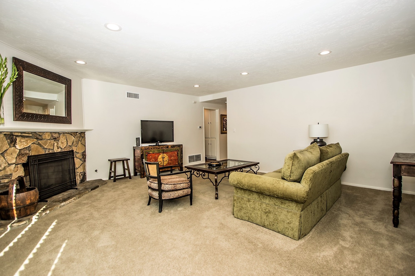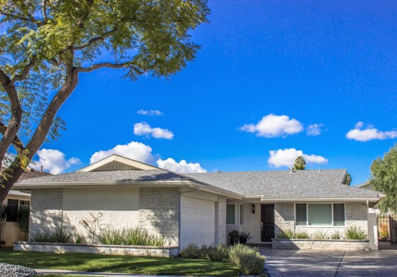
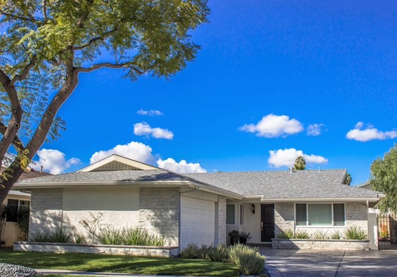
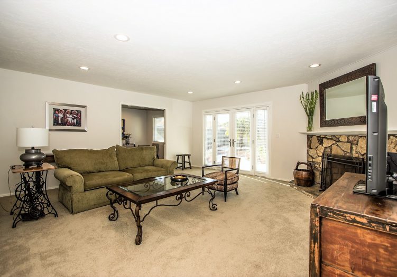
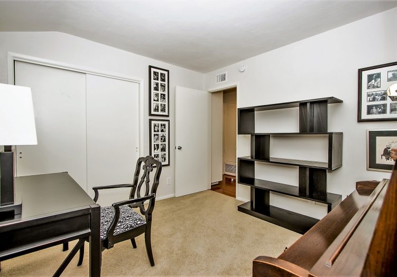
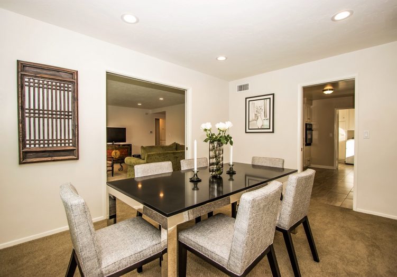
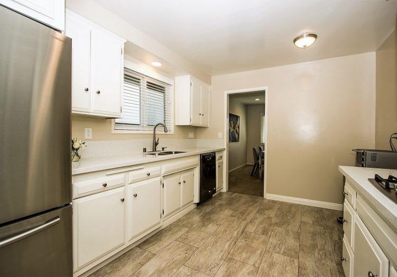
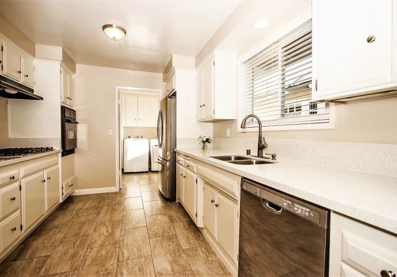
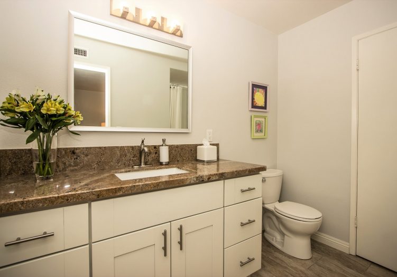
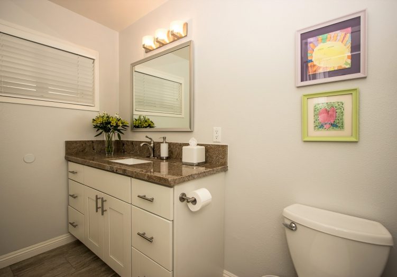
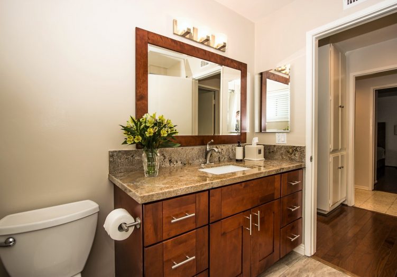
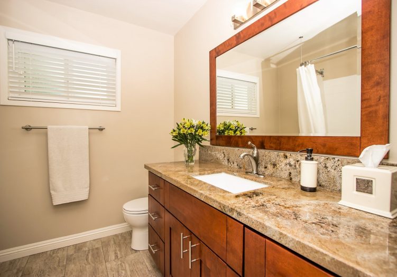
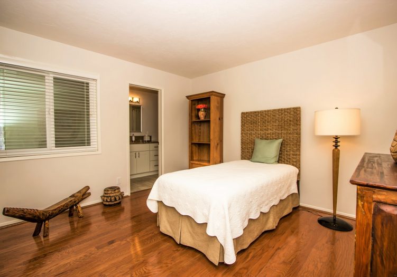
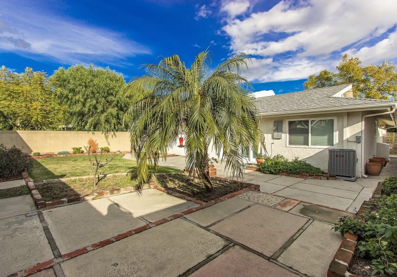
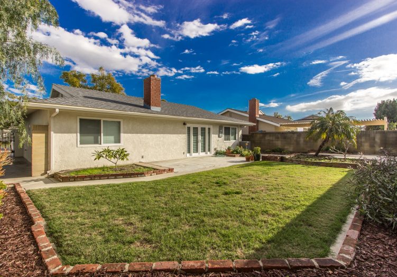
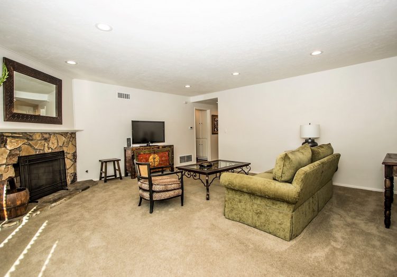















Great opportunity on this El Dorado Park Estates split floor plan 101 model which is an ideal floor plan for extended family or those needing separation between the bedrooms featuring 2 bedrooms & 1 bathroom in the north wing, and 1 bedroom & 1 bathroom in the south wing. This gorgeous home includes many quality upgrades & amenities such as a newer dimensional composition roof, dual pane vinyl windows, new 200 amp electrical, subway tile flooring, hardwood flooring, fresh paint, smooth ceilings, recessed lighting, new light fixtures, central air conditioning, colored & stamped oversized driveway, and much more.
Spacious living room offers a wood & gas burning stone fireplace. Beautiful kitchen is fully equipped with quartz countertops, new appliances, stainless steel fixtures & hardware, and a breakfast nook. Formal dining room. Great master suite includes dual mirrored wardrobes. Remodeled bathrooms offer granite counter tops, shaker style vanities, brushed nickel hardware, 12 x 24 subway tile flooring, and oversized baseboards. Inside laundry room. Spacious backyard features a concrete patio, lots of grass area, and 2 dog runs.
