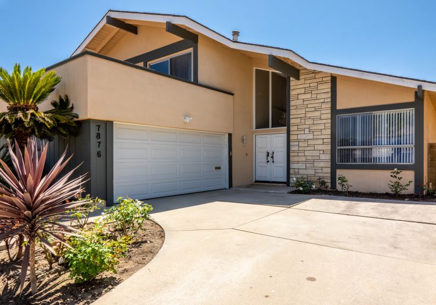
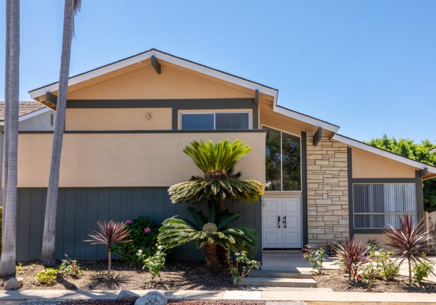
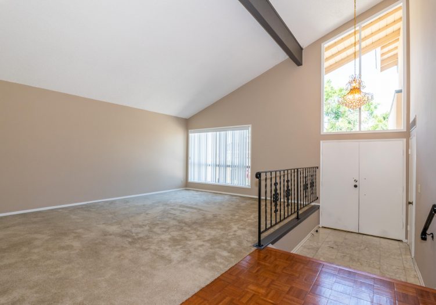
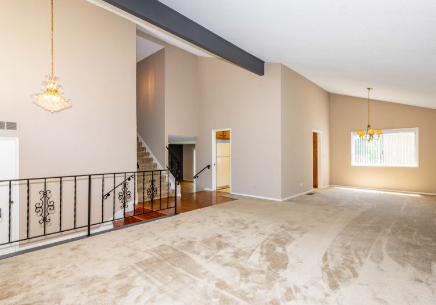
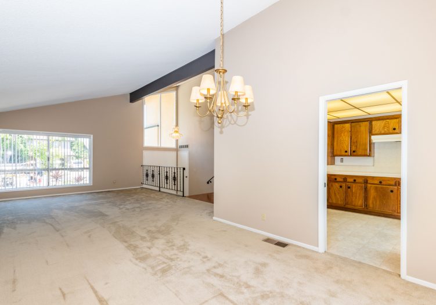
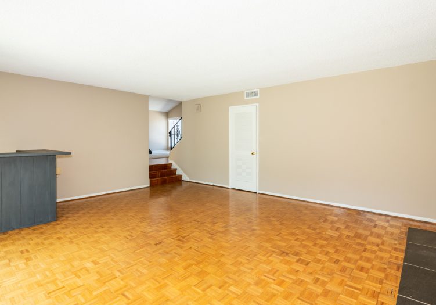
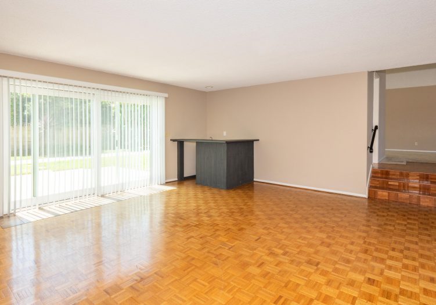
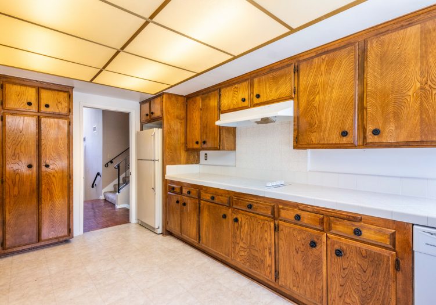
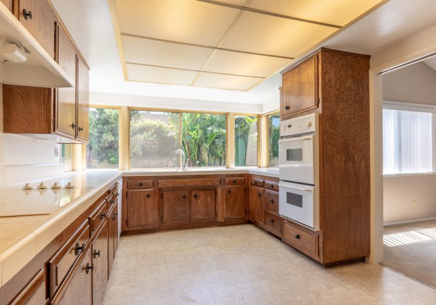
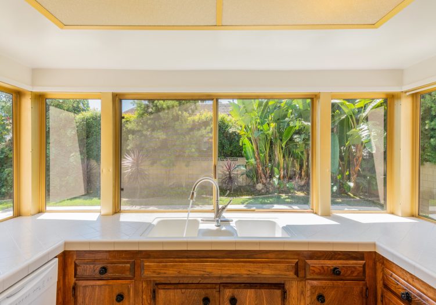
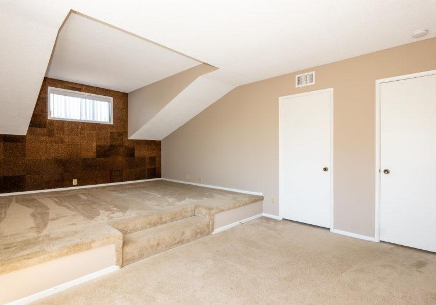
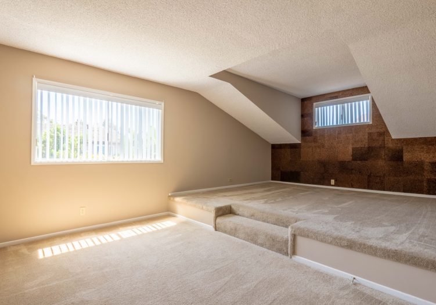
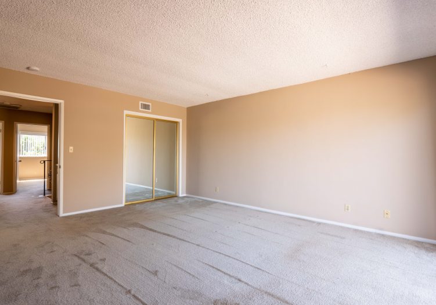
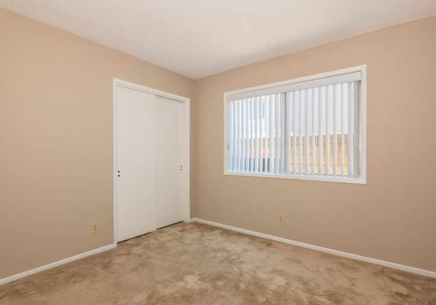
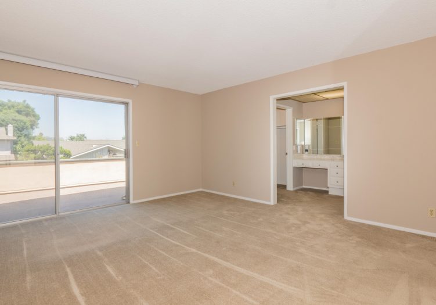
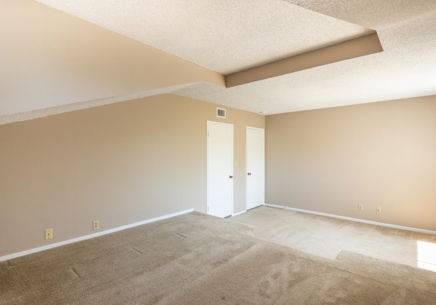
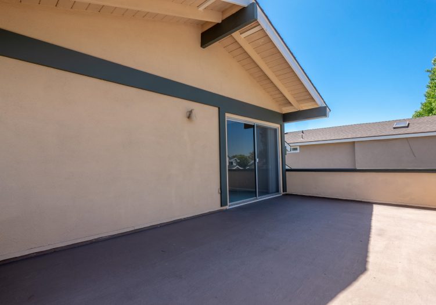
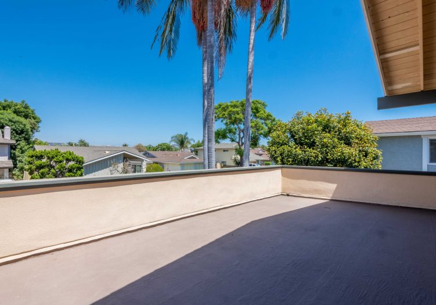
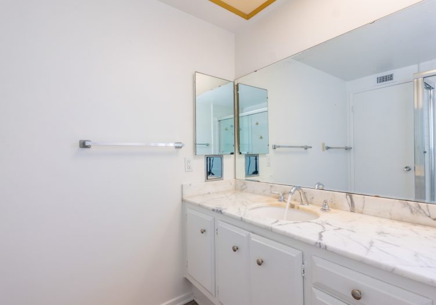
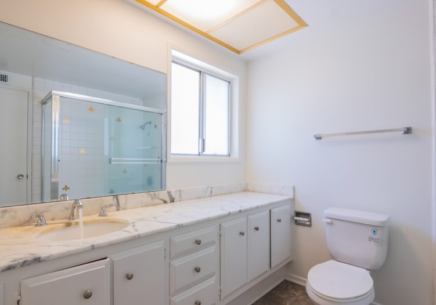
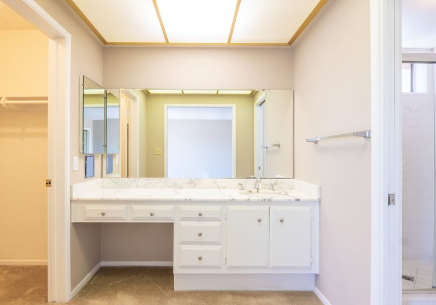
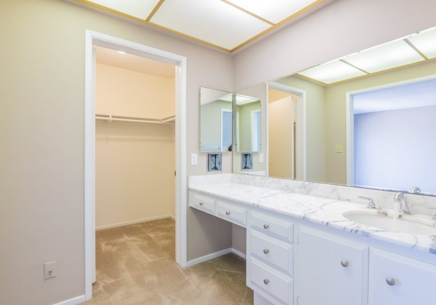
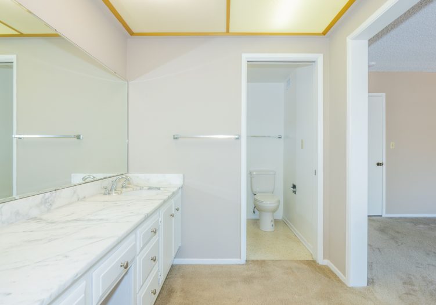
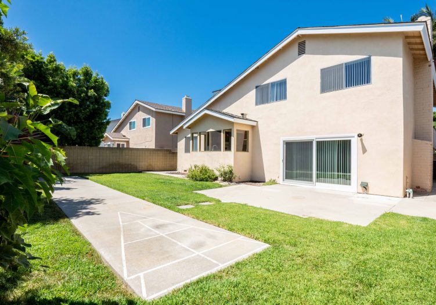
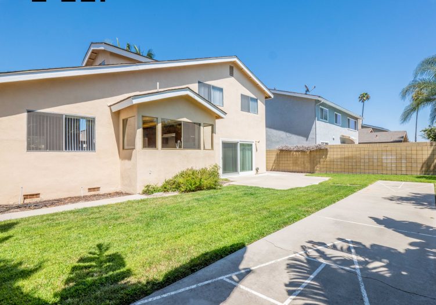
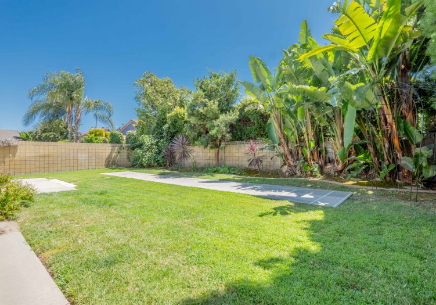
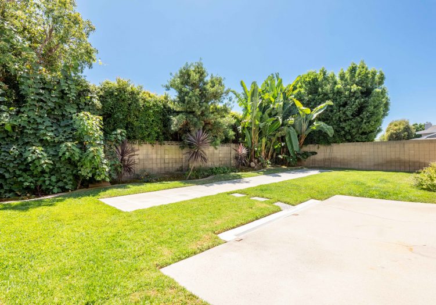



























Wonderful El Dorado Park Estates California Tri-Level model is located in a prime location and is a great floor plan for the growing family, in-law quarters, or for those who work from home and need a ground floor bedroom for an office featuring 1 bedroom, 1 bathroom, & a family room on the ground floor; a spacious living room, dining room & kitchen on the main level; and 3 bedrooms & 2 bathrooms on the upper level. Not only is this home just steps to the brand new state of the art Newcomb Academy, it comes complete with a dimensional composition roof, central air conditioning, copper plumbing and is full of potential! Large kitchen is equipped with lots of counter space and cabinetry, dual ovens, dishwasher, smooth surface cook top, 2 floor to ceiling pantries, and a breakfast nook. Spacious living room & dining room offer vaulted ceiling which round out the living area. Wonderful family room is equipped with a floor to ceiling raised hearth stone fireplace and wet bar. Huge master suite includes both a walk in closet & a 7 foot floor to ceiling closet, a private bathroom, a dressing area, and a huge private deck. Large secondary bedroom has a sitting/work area, step up sleeping area, and a walk-in closet. Inside laundry room with additional cabinetry.


























