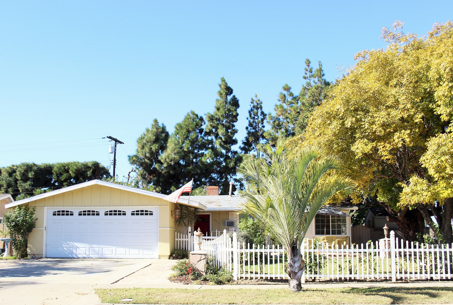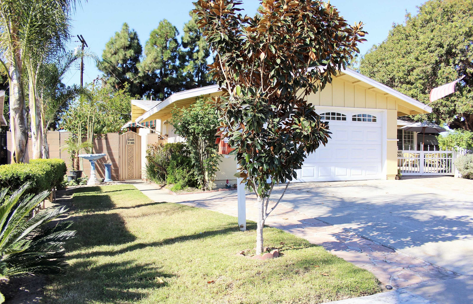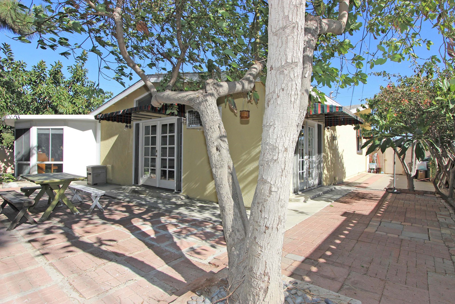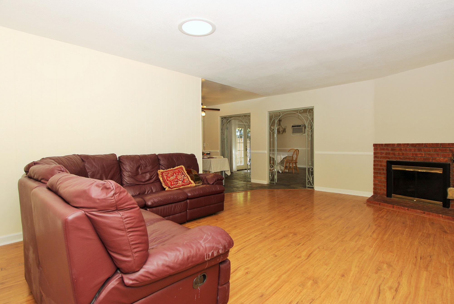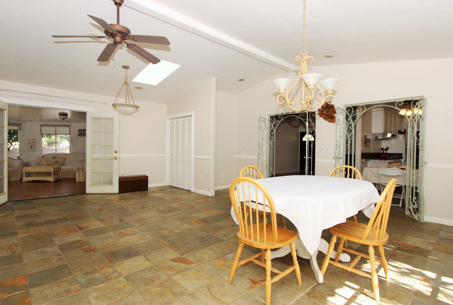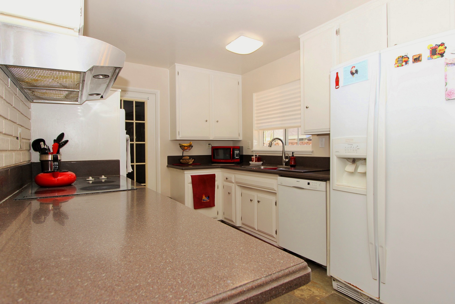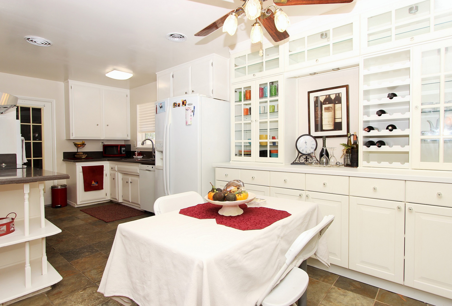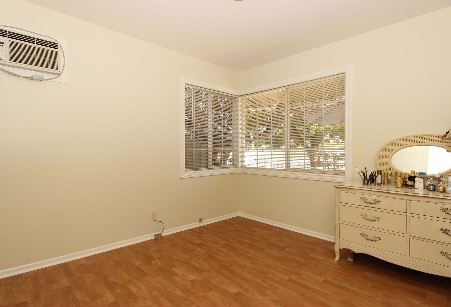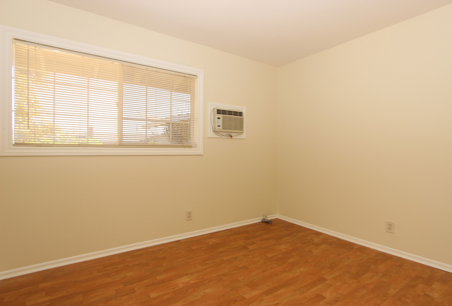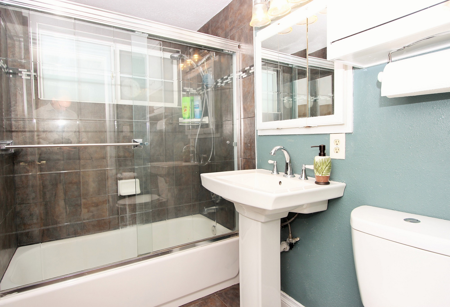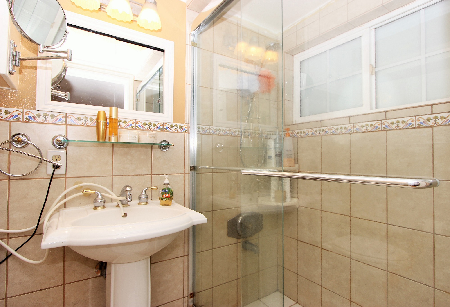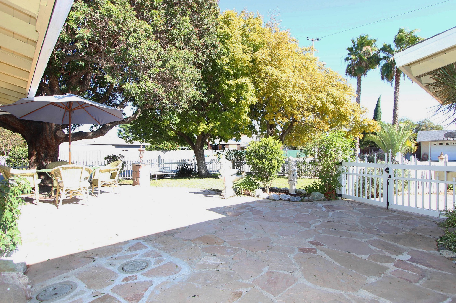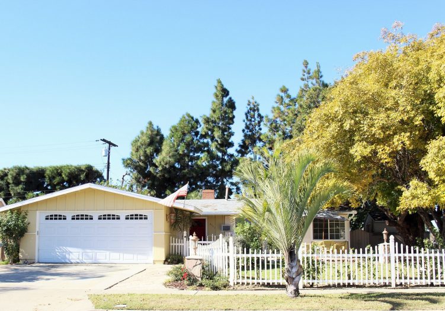
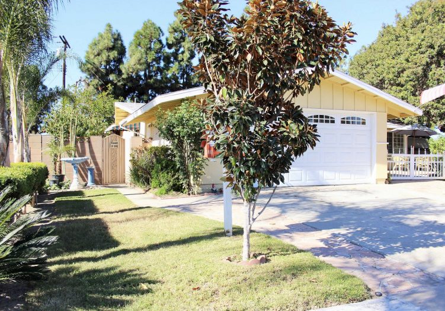
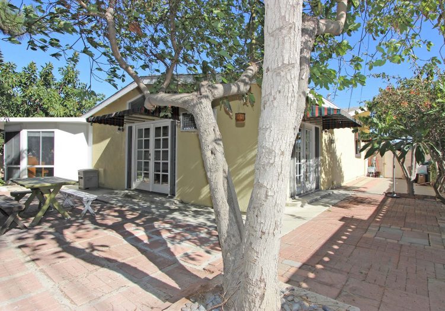
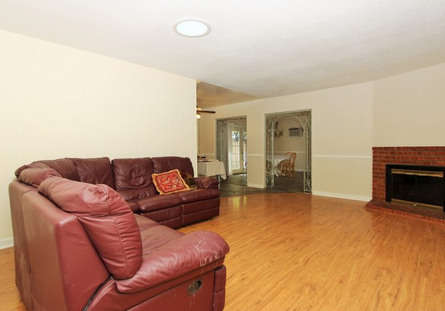
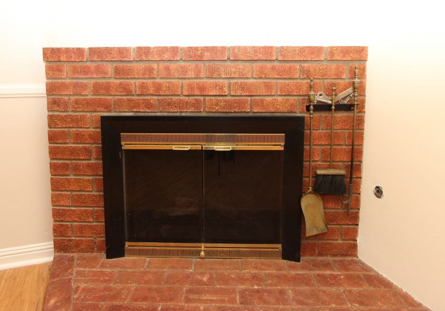
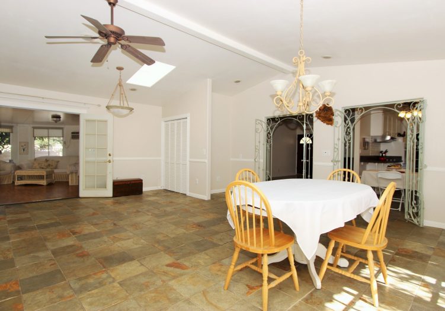
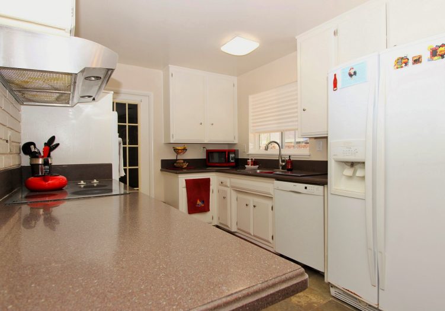
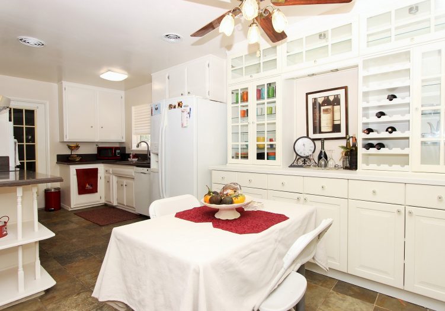
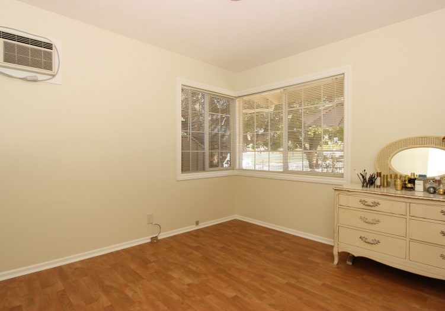
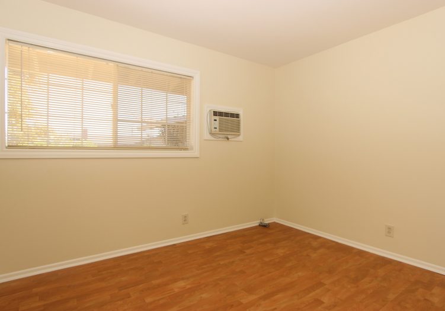
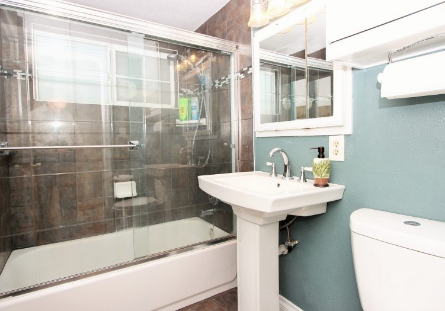
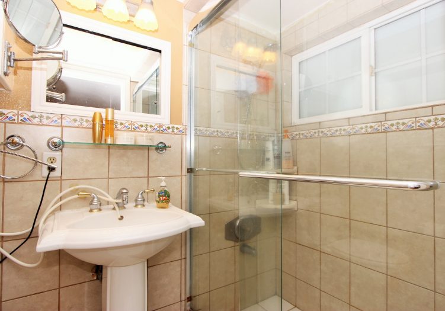
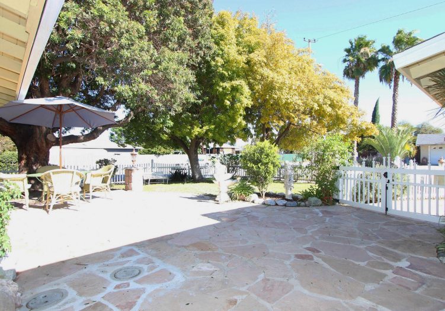













Wonderful opportunity on this expanded Cypress home situated on a premium 7,400 square foot corner lot with a 13 foot wide RV access. This home provides 3 bedrooms & 1.75 bathrooms in the east wing, and a huge family room & patio room in the west wing which makes it an ideal floor plan for the growing family, in law quarters, or for those who work from home. Smooth ceilings, dual pane French windows & doors, central vacuuming system, sectional roll up garage door, copper plumbing, fresh interior & exterior paint, and lots of privacy are just a few of the quality amenities this home offers.Formal living room provides a wood & gas burning brick fireplace. Dining room includes a full butler’s pantry with custom lighting. Kitchen is fully equipped with smooth surface cooktop, brand new Kenmore oven, Bosch dishwasher, a floor to ceiling double door pantry, lots of counter space & cabinetry, and brushed nickel hardware.
Huge family room includes vaulted ceilings, a skylight, 2 sets of French doors, slate flooring, recessed lighting, a work station, and a closet for additional storage. Large modern patio room is full of windows and provides additional living space. Remodeled master bathroom includes an oversized shower, frameless glass door, pedestal sink, & crown molding. Remodeled main bathroom includes tub/shower with 12” x 12” tile & glass tile inlay, pedestal sink, crown molding, and frameless V-groove glass shower doors.
