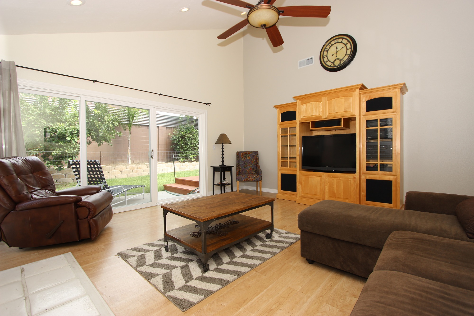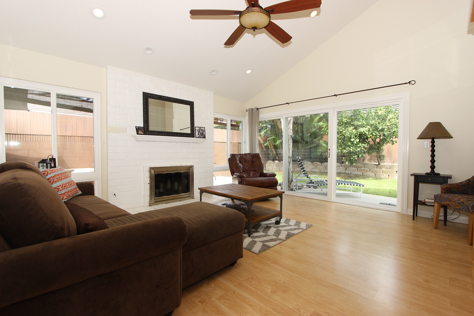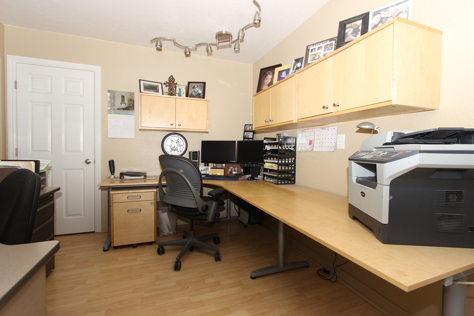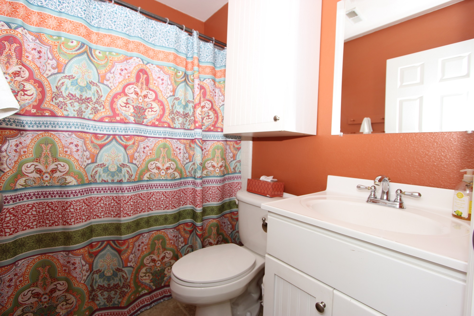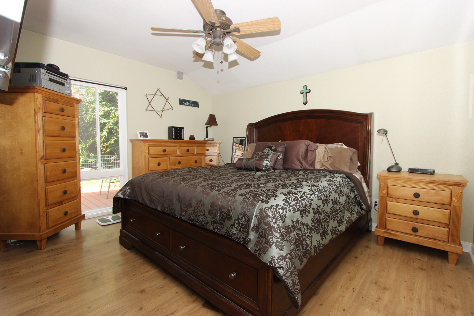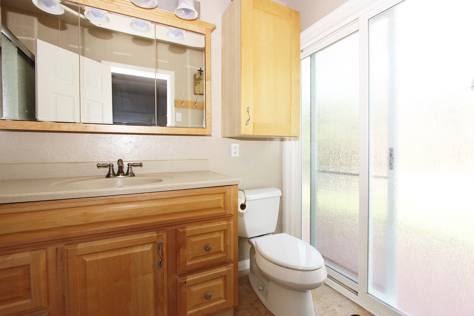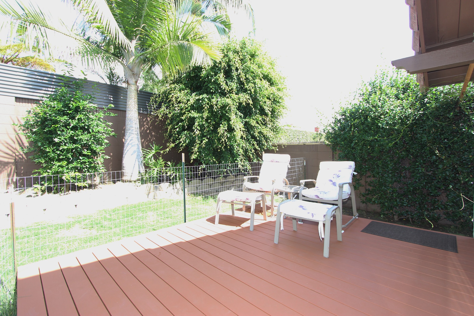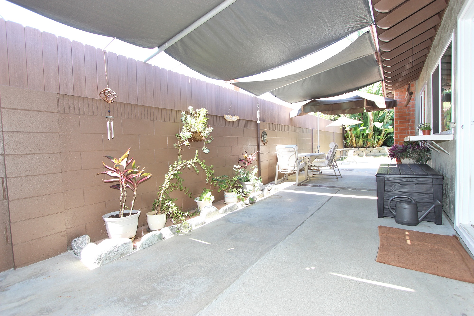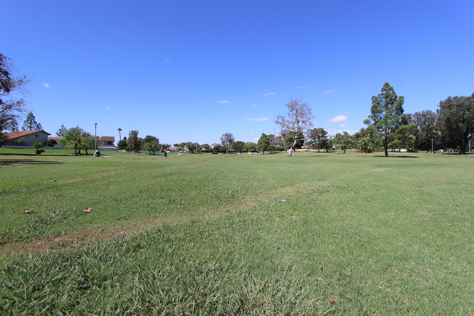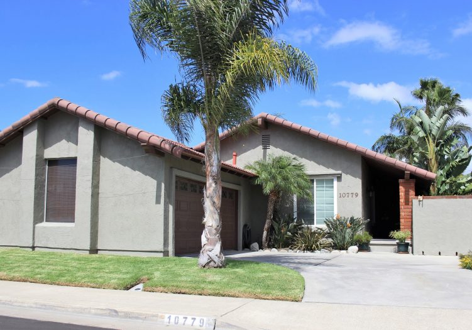
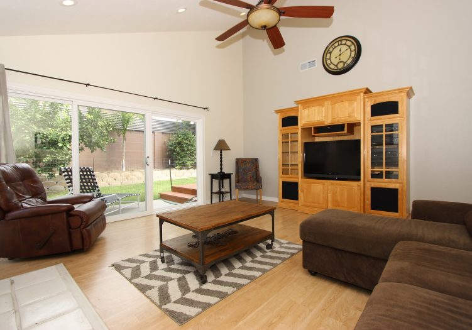
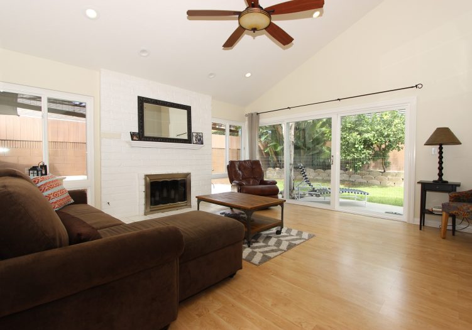
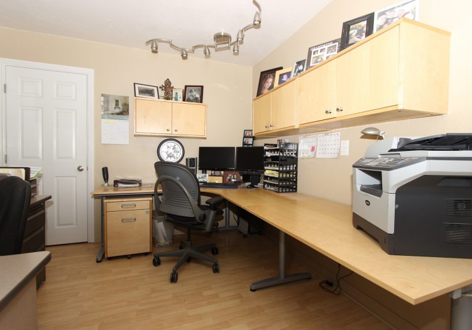
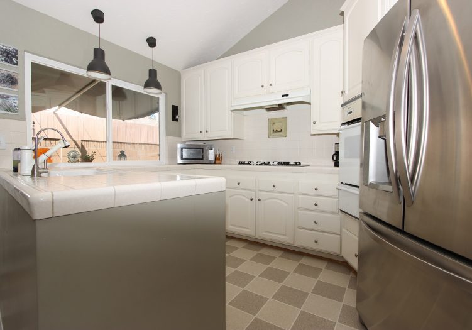
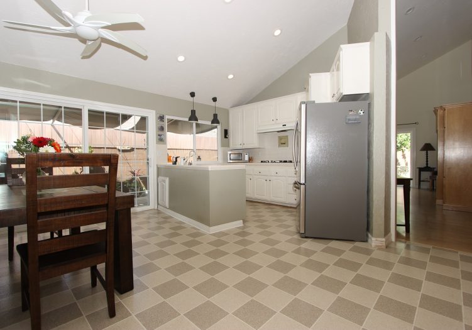
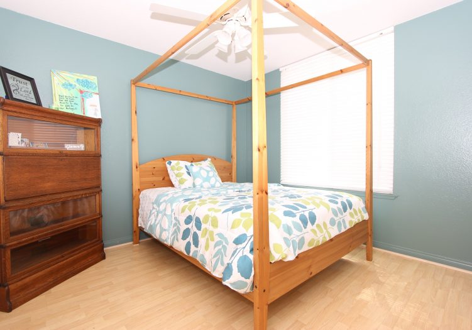
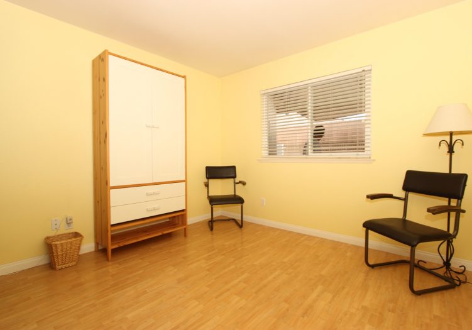
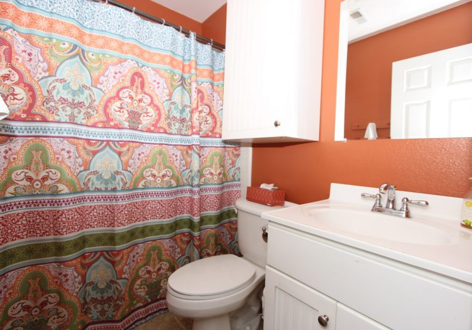
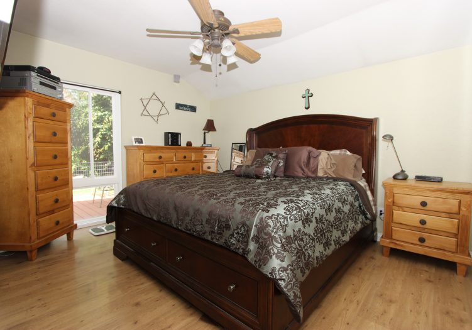
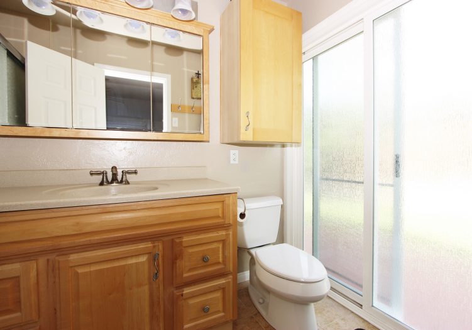
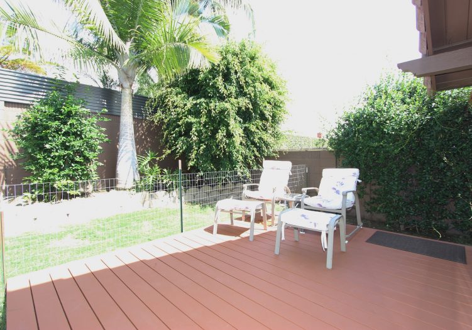
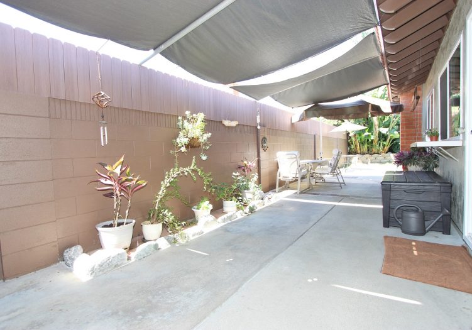
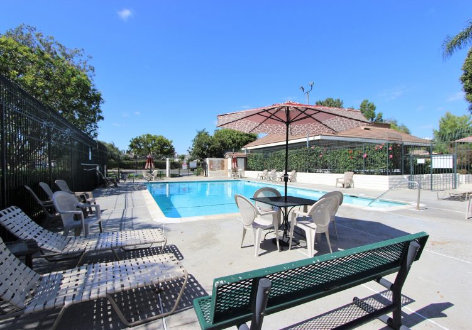
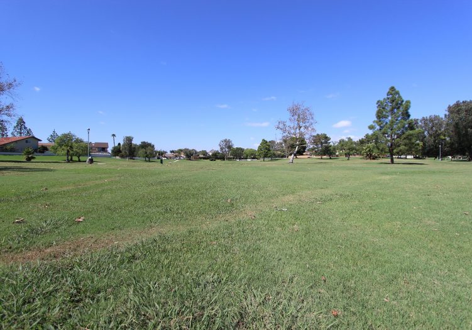















Great opportunity on this Green Valley community single story home that is in a prime interior tract location just steps from Green Valley Park and a short walk to Cox Elementary School noted for its high test scores! This wonderful home offers a split floor plan with 3 bedrooms and 1 bathroom in the south wing, and the master bedroom and bathroom in the north wing. It is filled with quality features and amenities such as a tile roof, vaulted ceilings, dual pane vinyl windows, raised panel doors, smooth ceilings, closet organizers, Located in the highly desirable Green Valley Community which offers 3 pool, 2 club houses with kitchens, a sand volleyball court, horseshoe pit, & a 22 acre private park complete with 4 playgrounds & lighted walking paths. Spacious formal living room includes vaulted ceilings and recessed lighting, lots of natural light, and a floor to ceiling fireplace. Huge open kitchen and dining room provides vaulted ceilings, recessed lighting, custom cabinetry with crown molding, fully equipped with all built-ins, and 6 double door pantries with shaker style cabinets.
Great master suite includes a private bathroom, and an 8 foot floor to ceiling closet and a 6 foot floor to ceiling closet. Remodeled master bathroom is equipped with a maple vanity, a triple panel medicine cabinet, an additional cabinet, custom counter top, brushed steel fixtures, a full length shower, and a rain glass sliding door leading to the backyard. Backyard provides extended fencing for lots of privacy, a raised deck, separate grass area, and a huge side patio off the kitchen.

