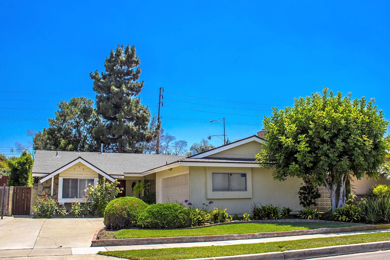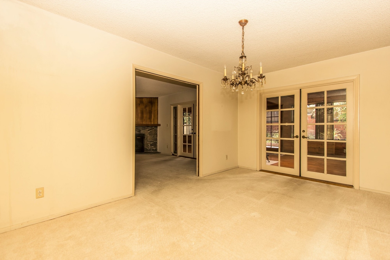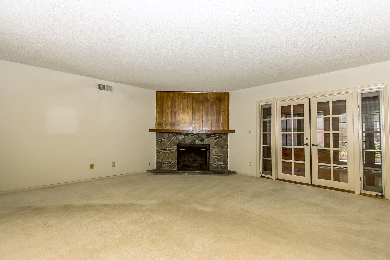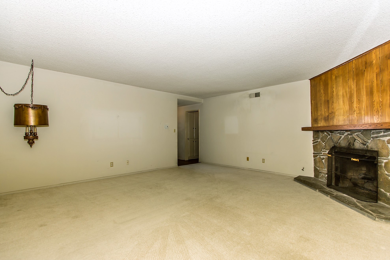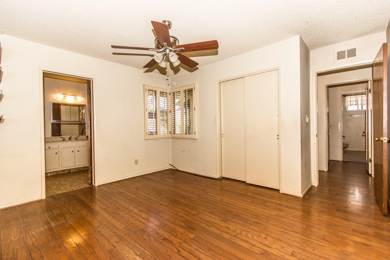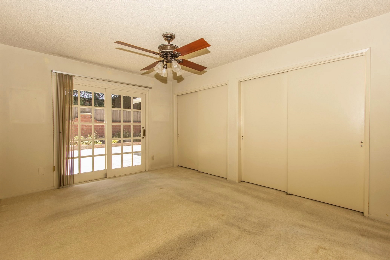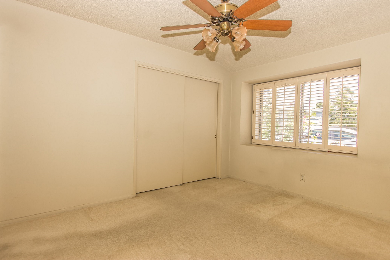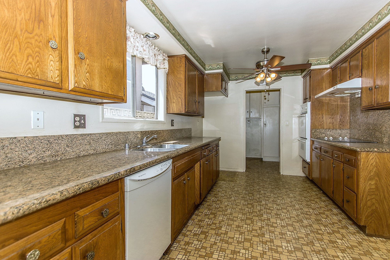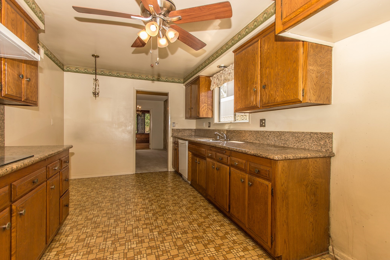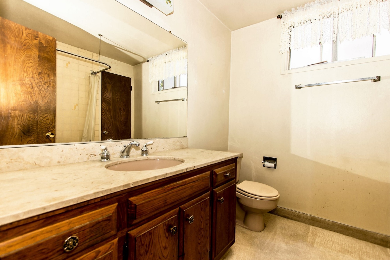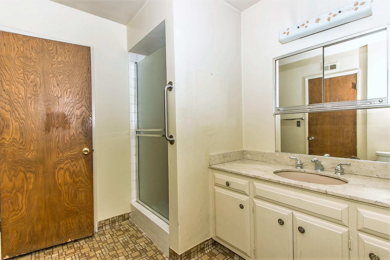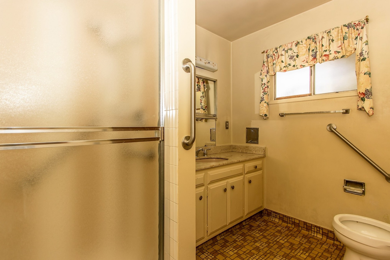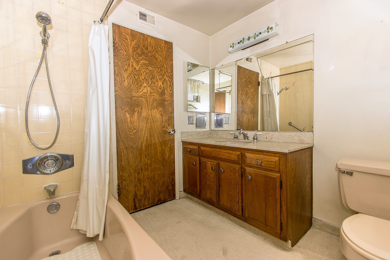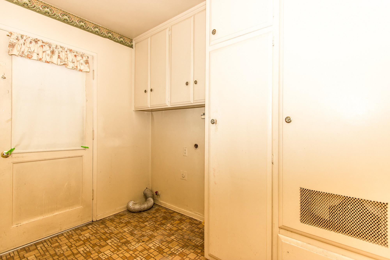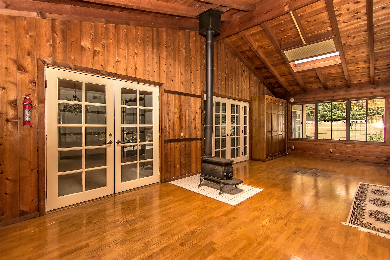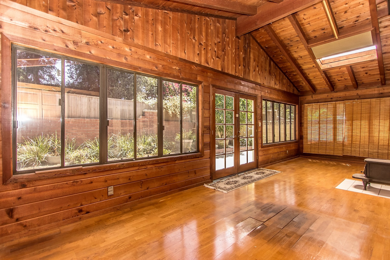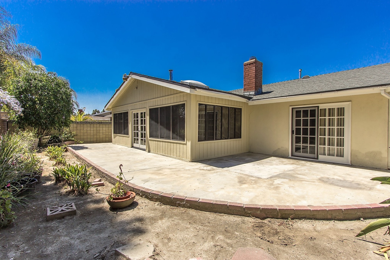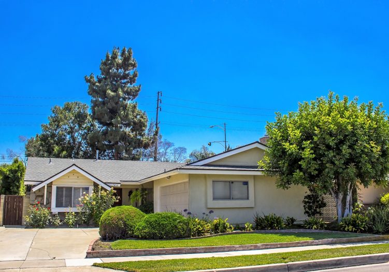
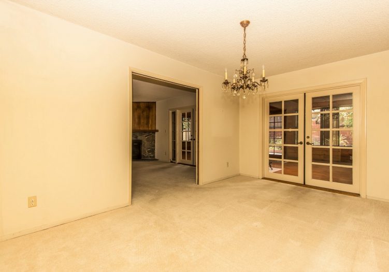
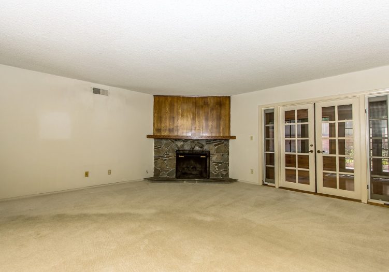
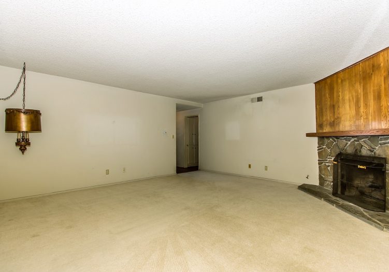
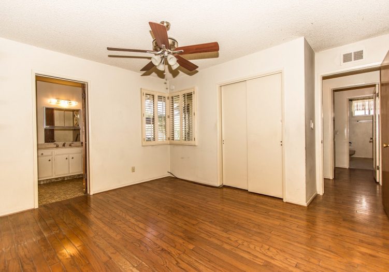
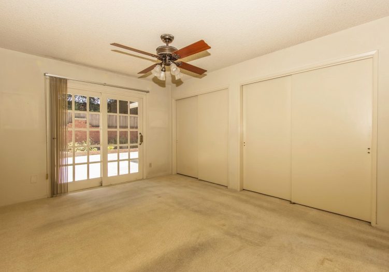
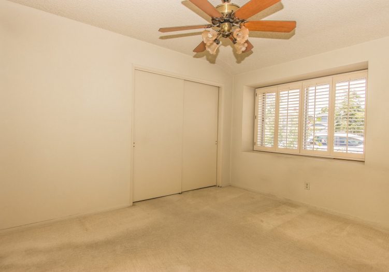
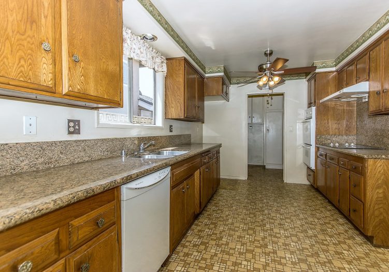
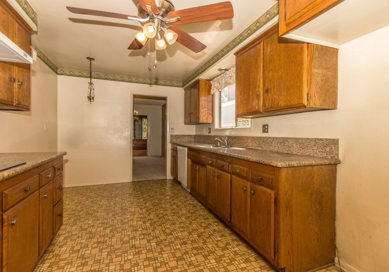
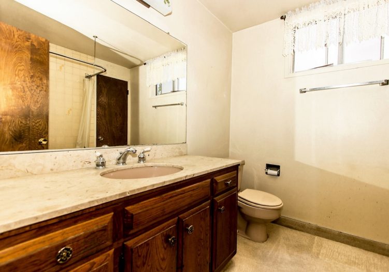
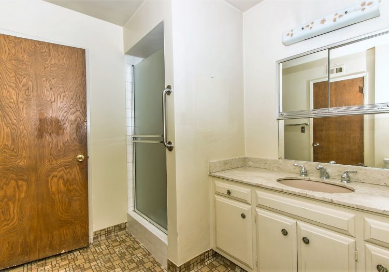
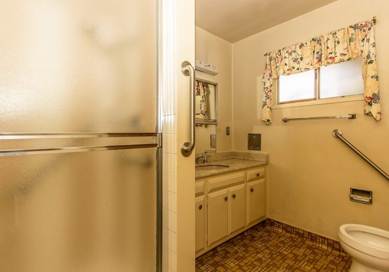
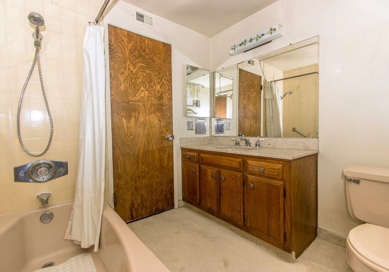
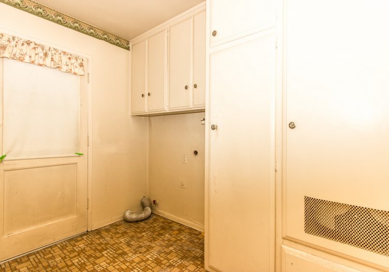
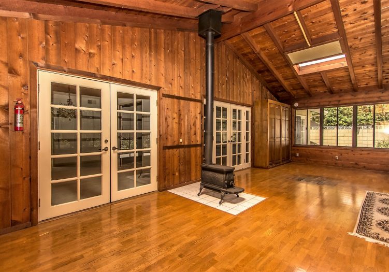
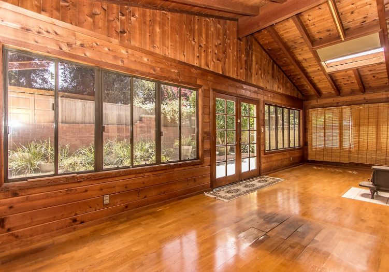
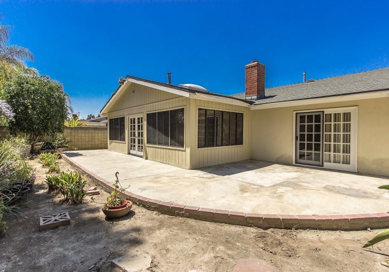

















Great opportunity on this expanded El Dorado Park Estates split floor plan 101 model which is an ideal floor plan for extended family or those needing separation between the bedrooms featuring 2 bedrooms & 1 bathroom in the east wing, and 1 bedroom & 1 bathroom in the west wing, plus a huge patio room. This home is located on a beautiful tree lined street and includes many quality upgrades & amenities such as a sectional roll up garage door, dimensional composition roof, copper plumbing, French doors, plantation shutters, hardwood flooring in the entryway & west bedroom, and much more! Spacious living room offers a wood & gas burning stone fireplace and French doors. Kitchen is fully equipped with granite counter tops, stainless steel sink, dishwasher, double door oven, Amana smooth surface cook top, and a breakfast nook. Formal dining room includes French doors. Huge patio room rounds out the living quarters built with the highest quality craftsmanship and offers vaulted ceilings, tons of windows, 2 skylights, and a pot belly stove. Great master suite includes dual wardrobes and French doors. Inside laundry room offers additional cabinetry for storage.
